518 sqm, 2nd floor
A versatile, flexible and high-quality office space with sea views on the second floor of the building.
The premises will be renovated and equipped with a kitchen as well as meeting and work rooms. You can choose a space concept that has been pre-designed by our partner designer, or we can help you design the space according to your needs. The space size can be adjusted and combined with the adjacent space.
Images of the premises
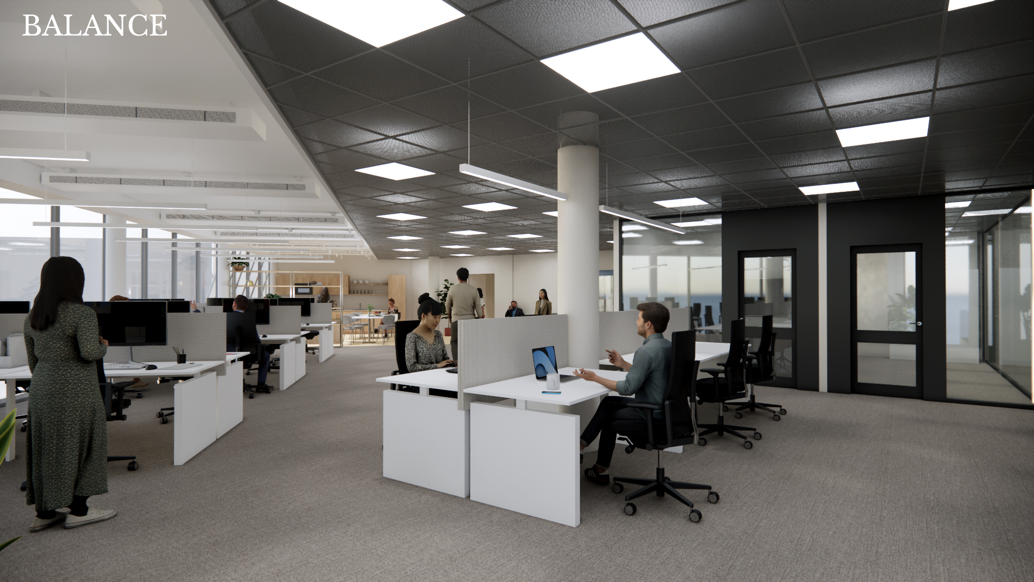
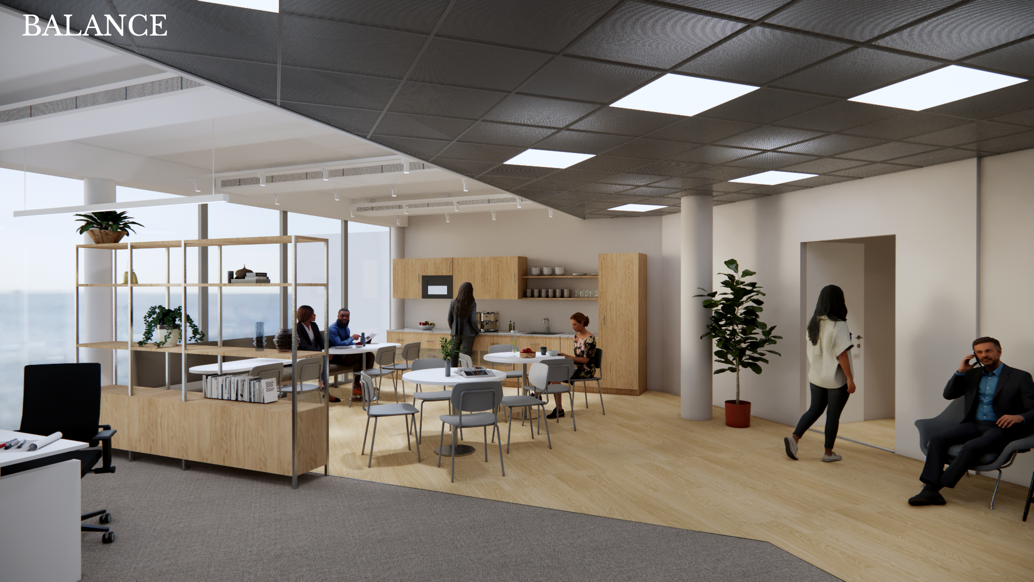
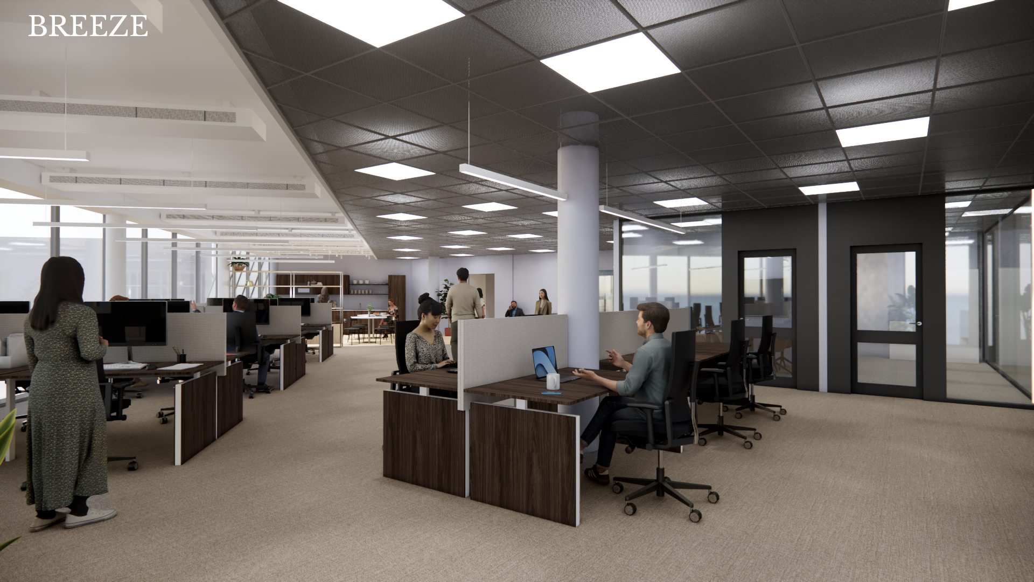
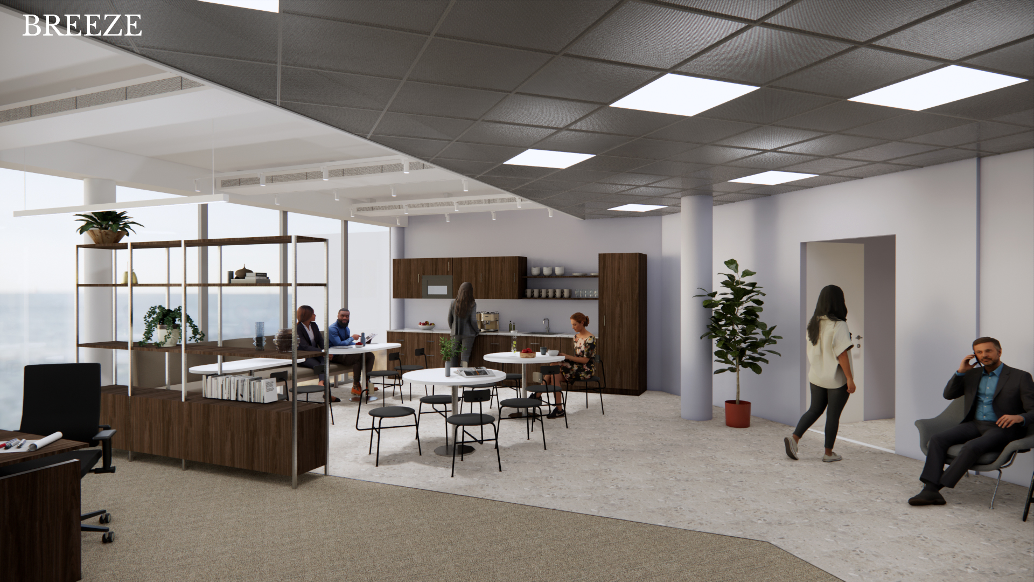
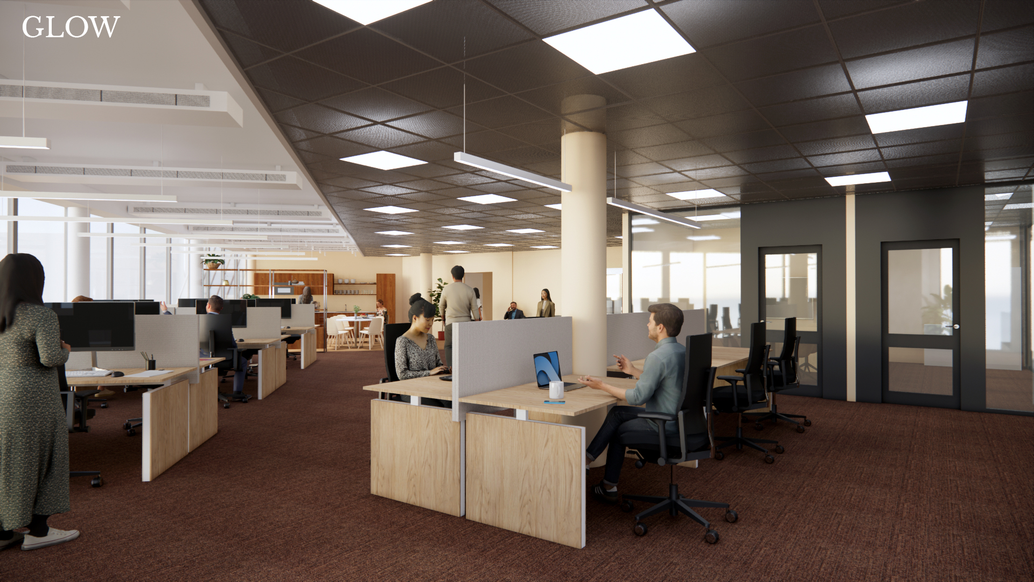
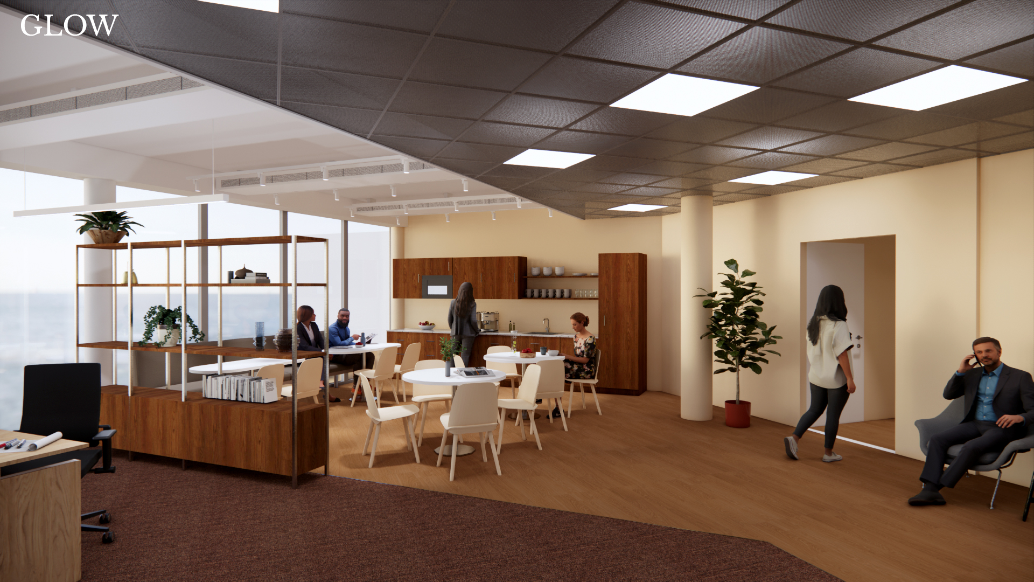

Basic information
Floor area
518m²
Floor
2nd
Availability
Available now for tenant improvements
Downloadable materials
Floor plan [pdf]
ARC Interior design Concept by Franz [pdf]
Building brochure [pdf]
Contact us
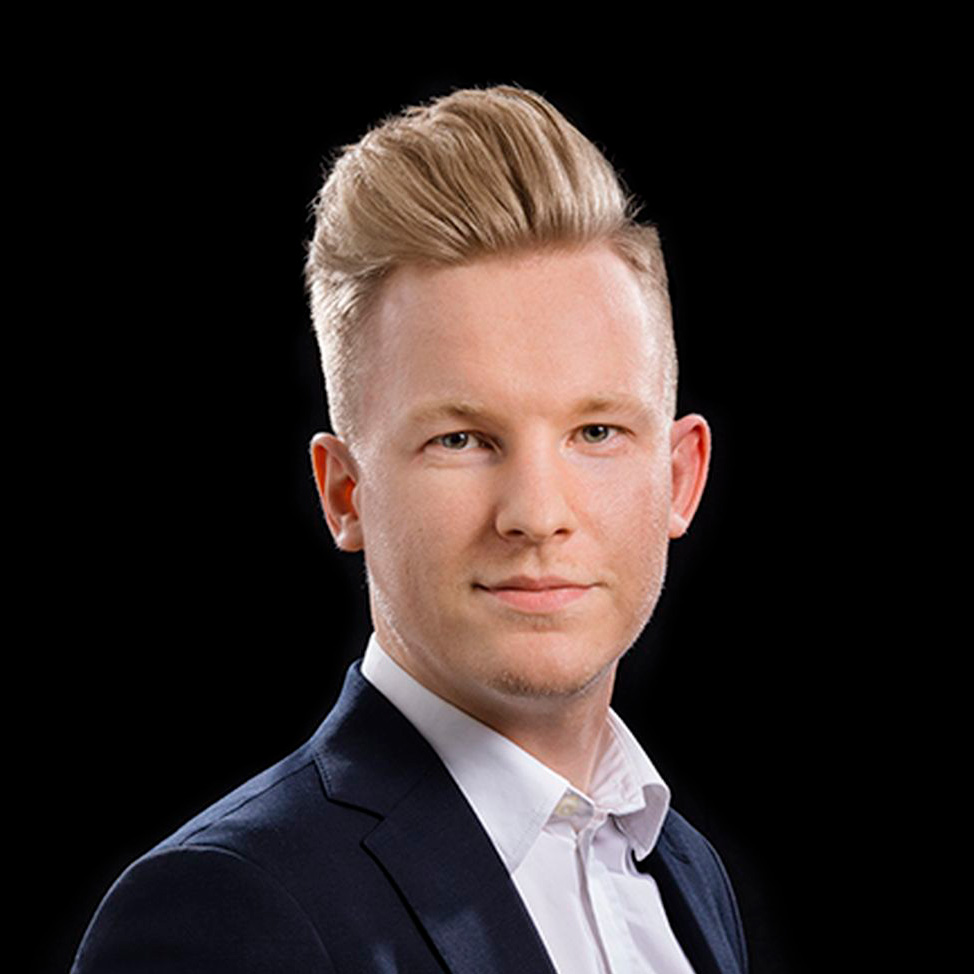
Ville Tanskanen
Leasing Manager
p. +358 50 432 9629
ville.tanskanen@newsec.fi