5931 sqm, 4th-6th floors
A versatile, flexible and high-quality office space on the 4th–6th floors of the building.
The space offers views both to the sea and Länsiväylä. In connection with the office, it is also possible to lease part of the rooftop terrace on the 6th floor for private use. Access between the floors is via lift lobbies and stairwells. The premises will be designed and renovated according to your specific needs, in cooperation with our designers. You can choose your own materials or our standard quality level. The premises can also be combined with the premises on the 7th floor.
Images of the premises
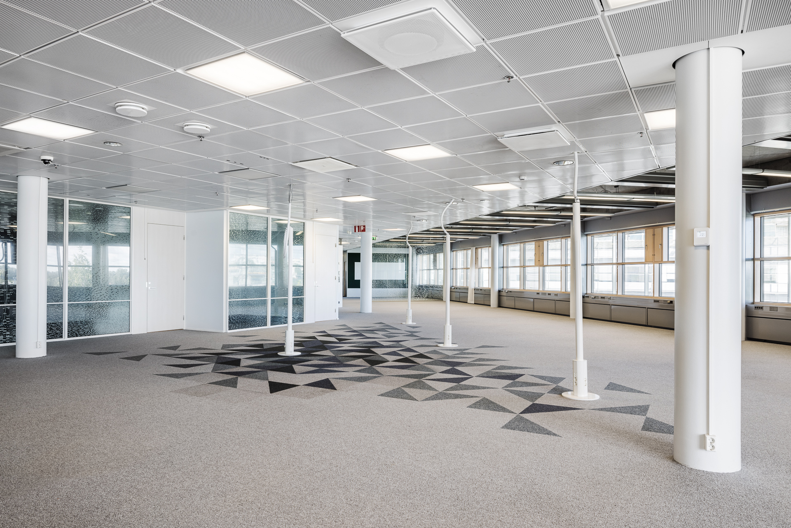
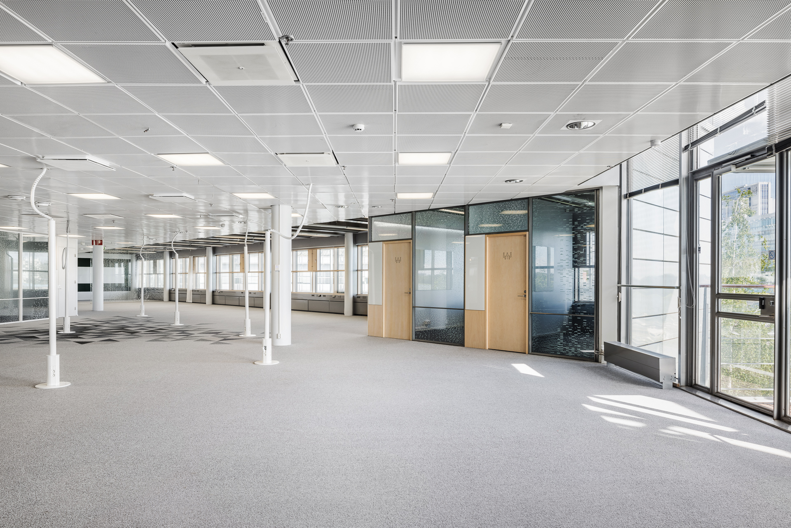
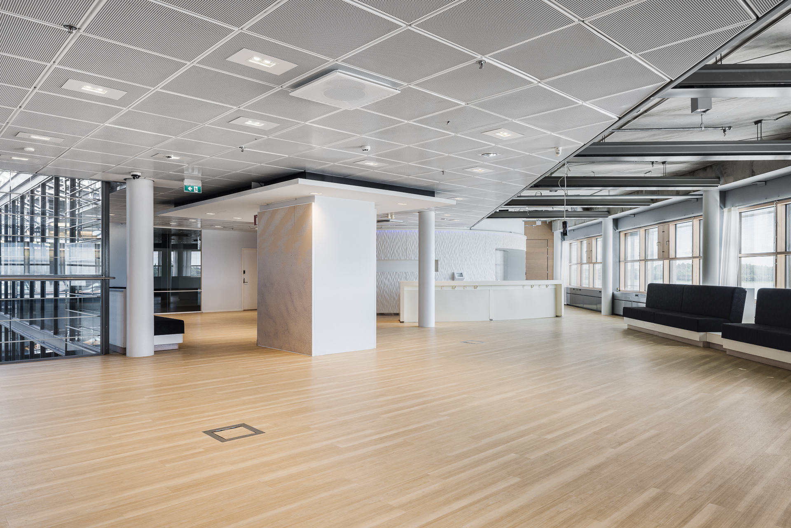
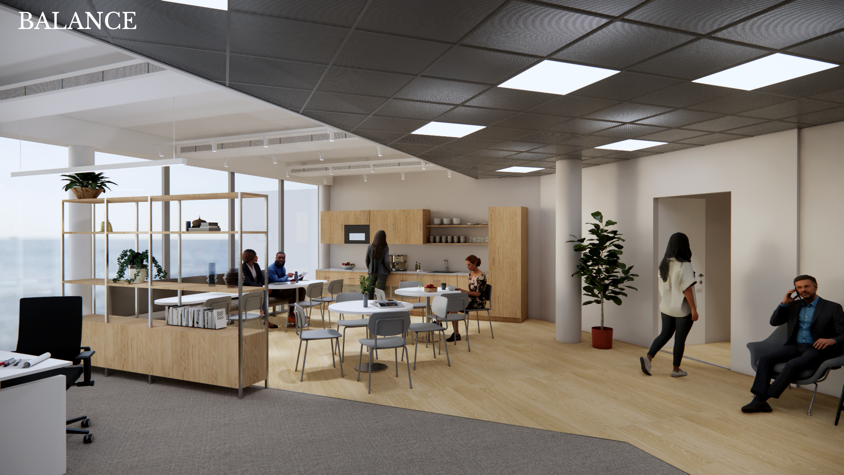
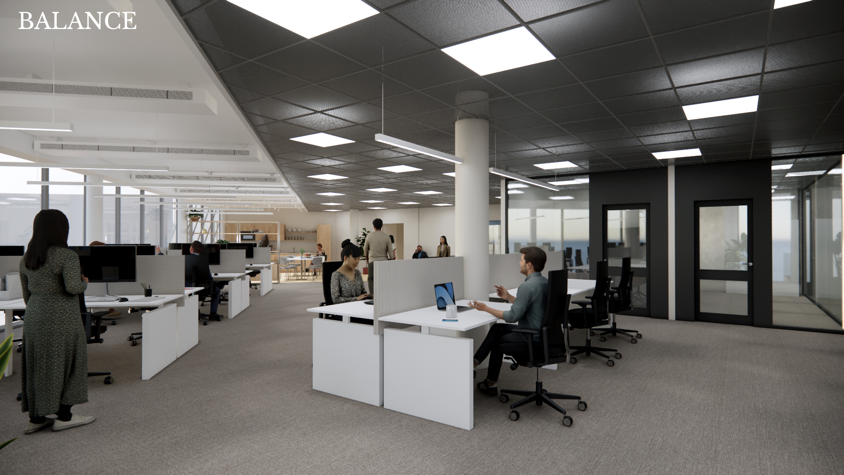
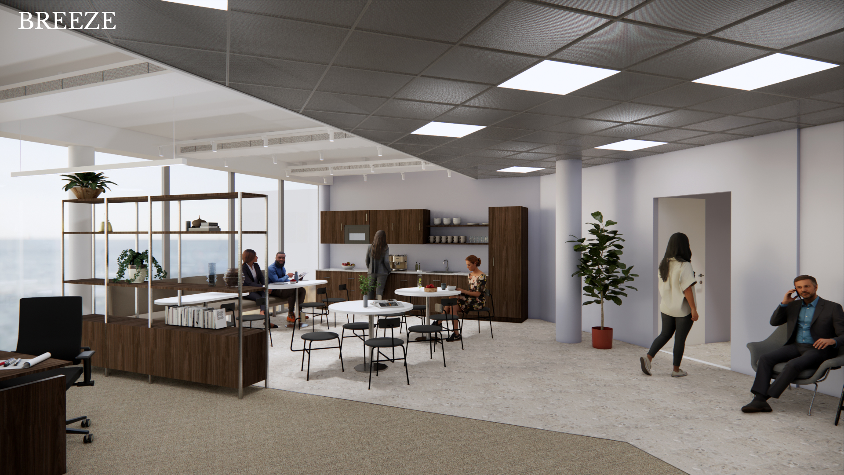
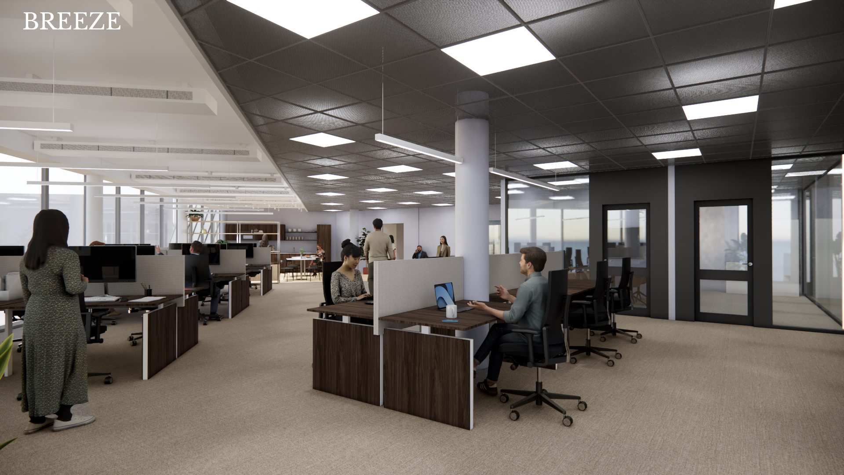
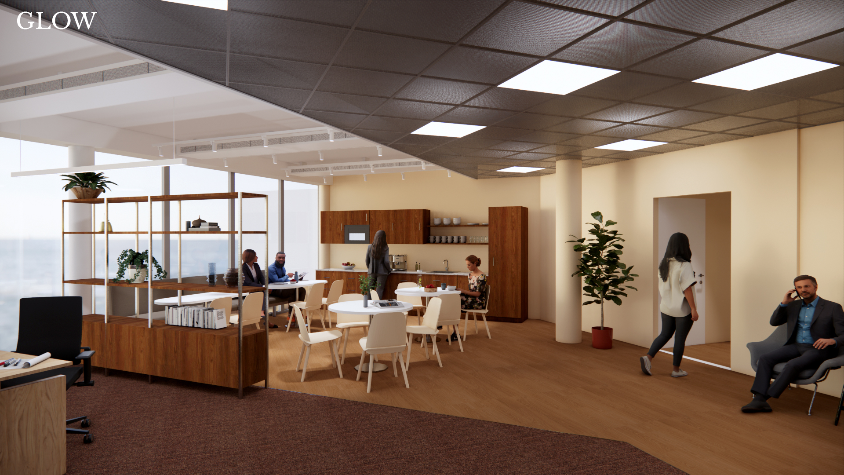
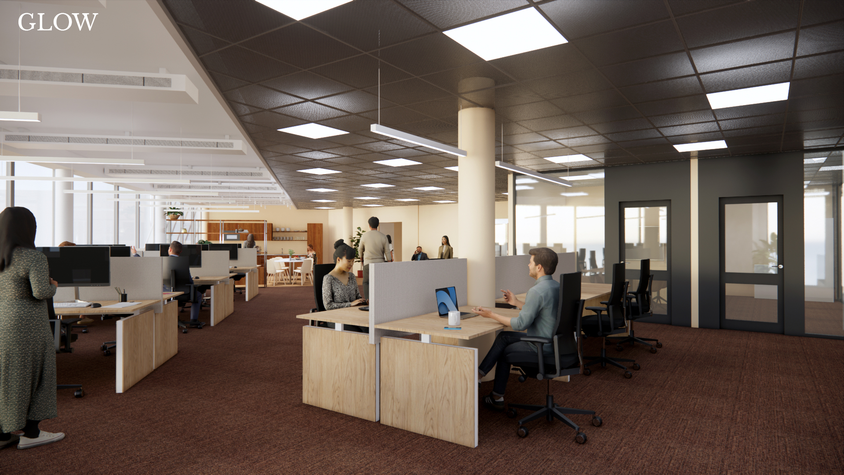
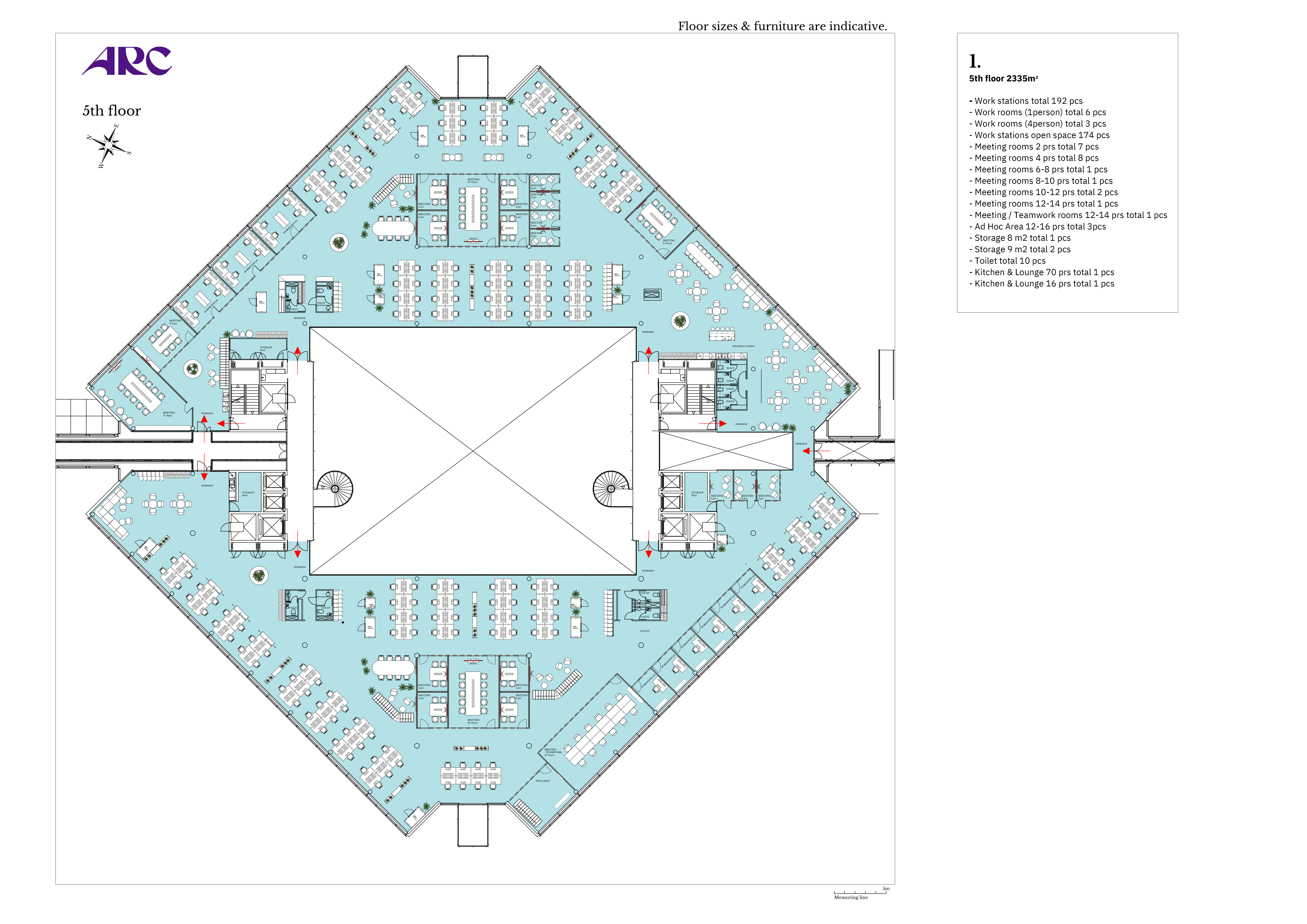
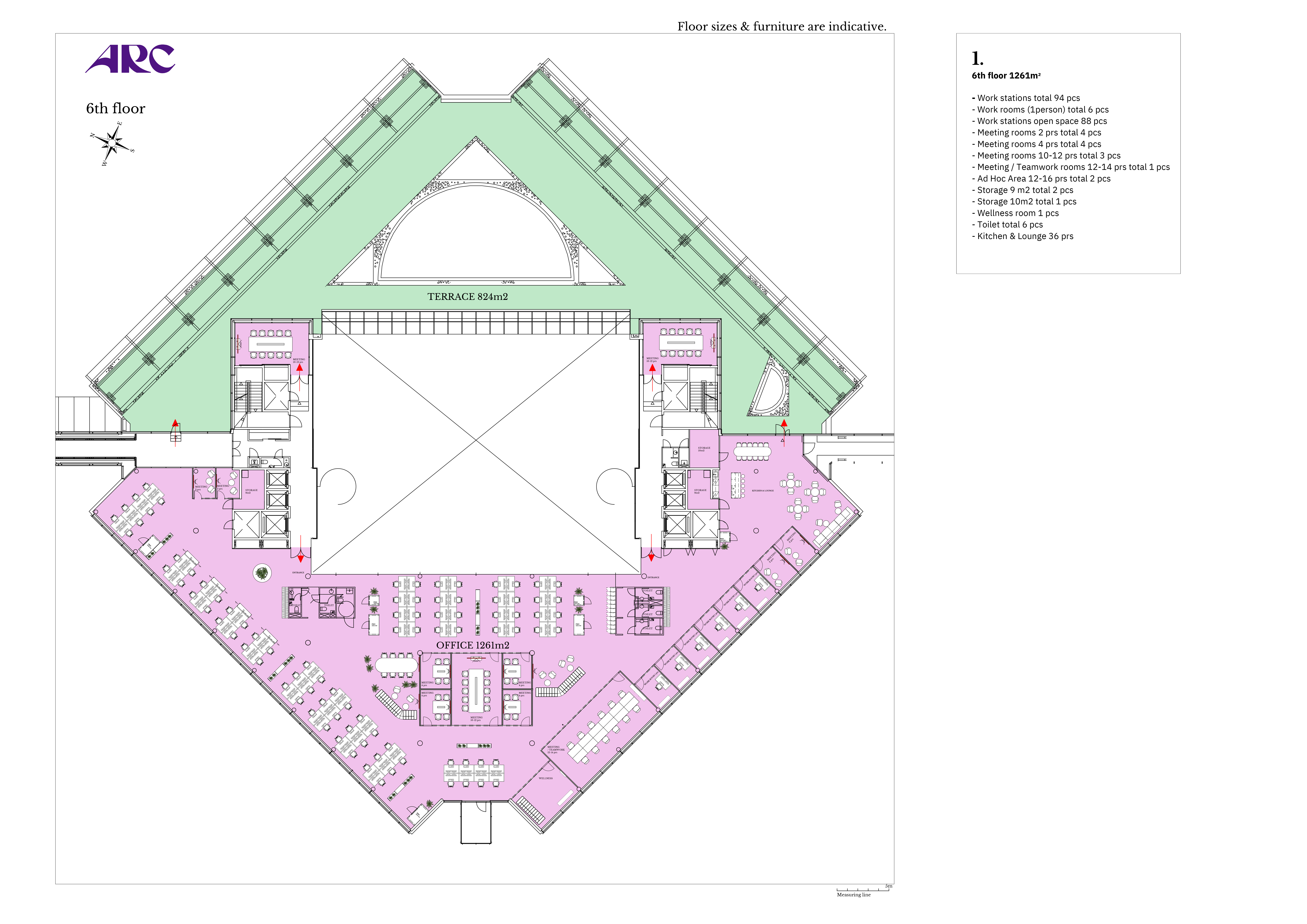
Basic information
Floor area
5931m²
Floor
4th-6th floors
Availability
Available for tenant improvements according to agreement
Downloadable materials
Floor plan, 4th floor [pdf]
Floor plan, 5th floor [pdf]
Floor plan, 6th floor [pdf]
ARC Interior design Concept by Franz [pdf]
Building brochure [pdf]
Contact us

Ville Tanskanen
Leasing Manager
p. +358 50 432 9629
ville.tanskanen@newsec.fi